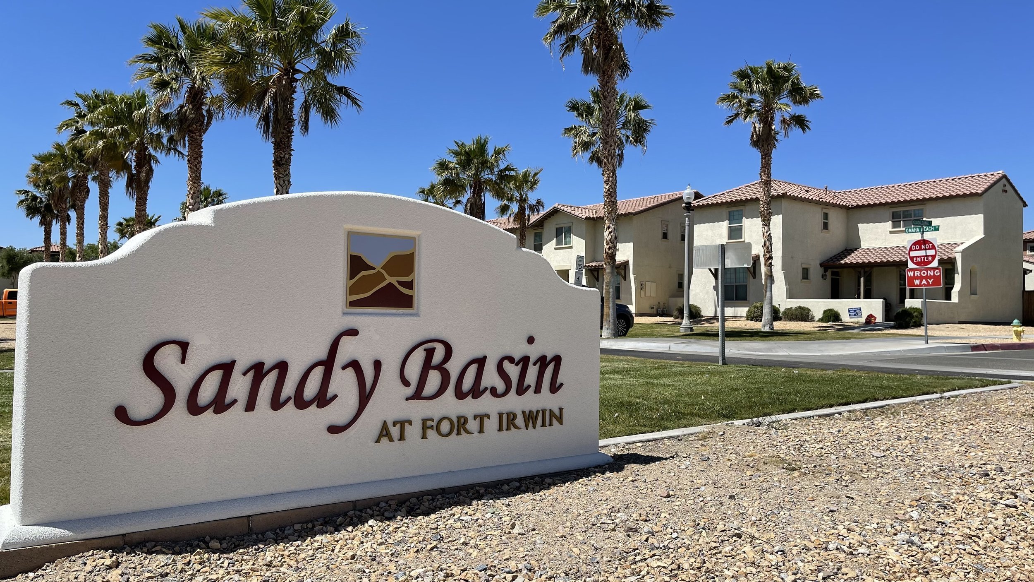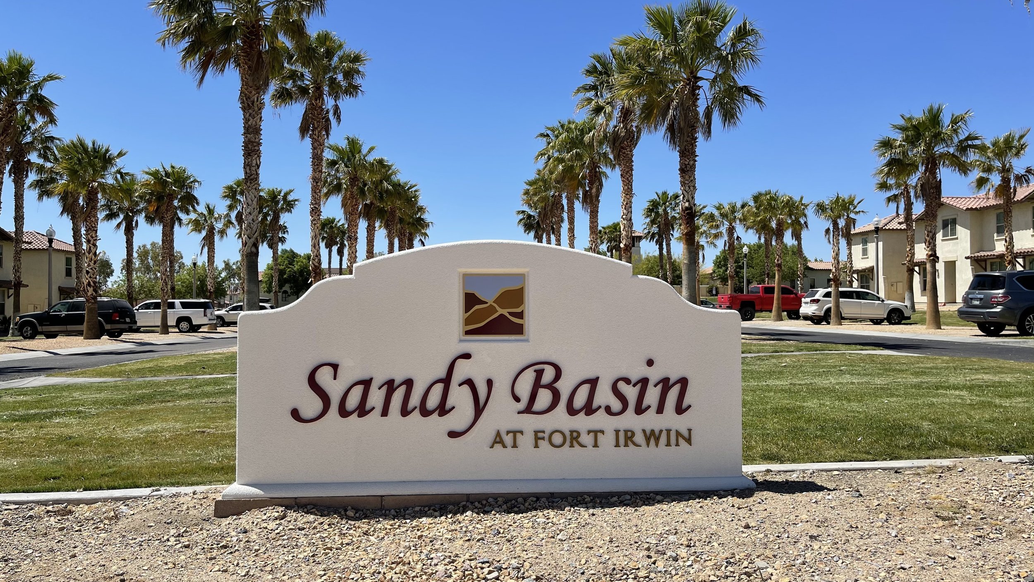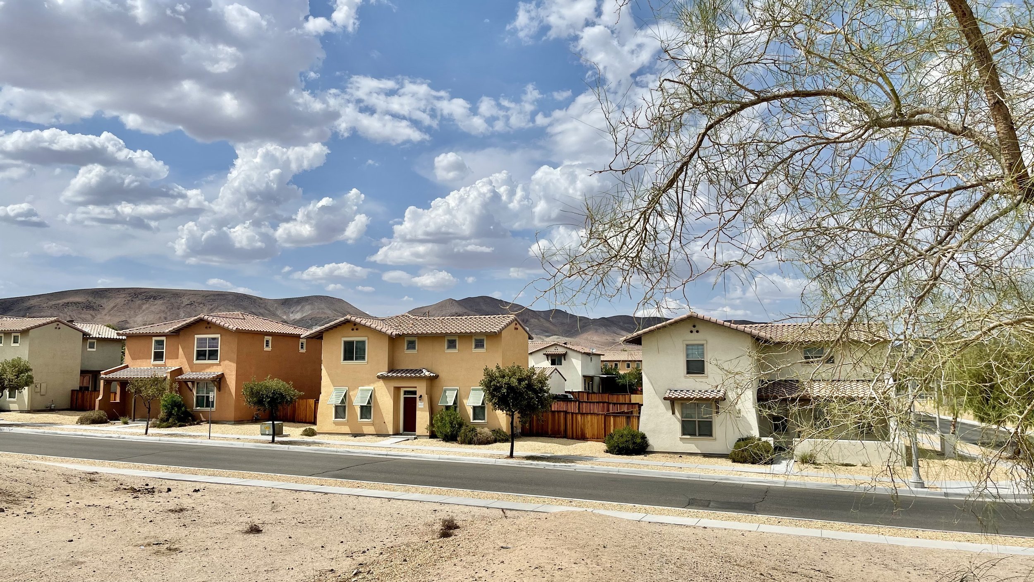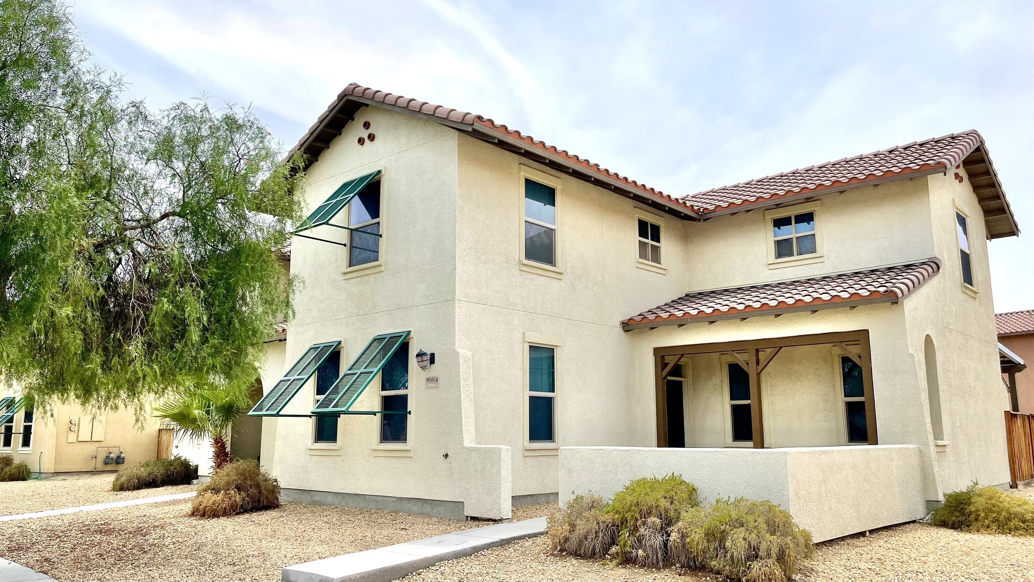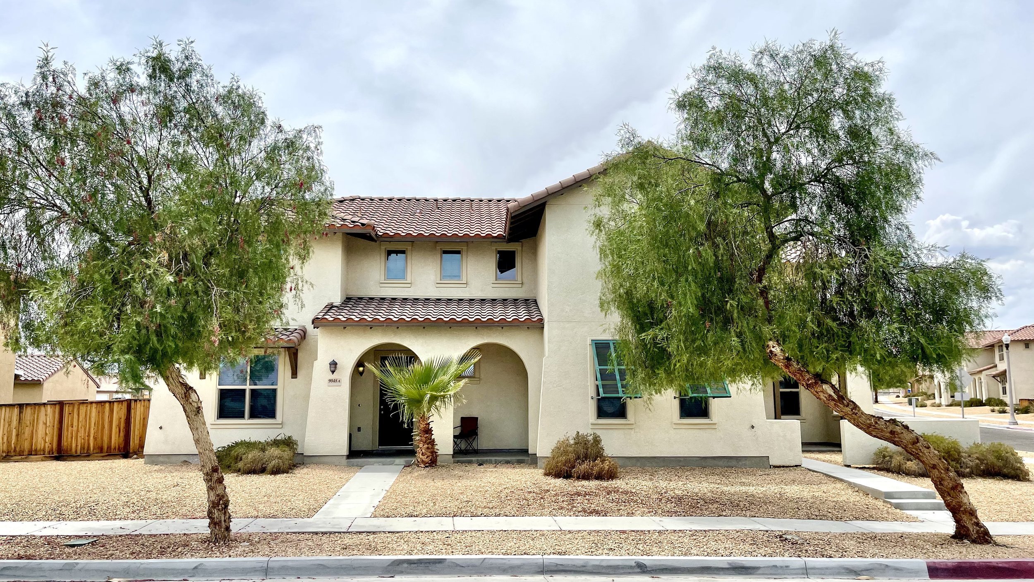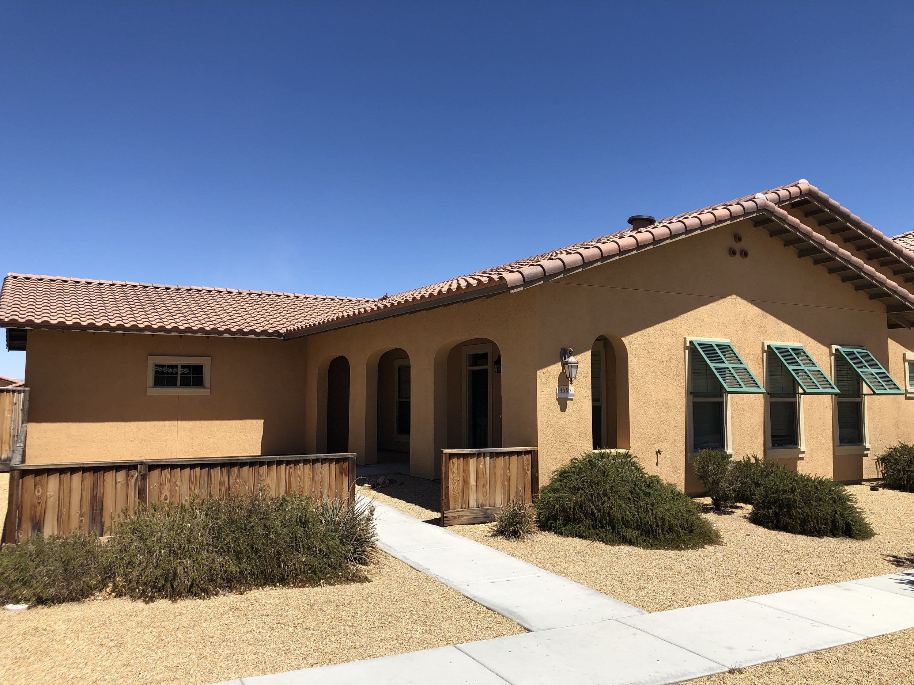Sandy Basin
Constructed in 3 phases, our largest village, Sandy Basin offers a wide variety of 3- and 4-bedroom townhomes and single-story ADA homes with access to recreation centers, playgrounds, and the Sandy Basin Community Center Complex. Spanning through the heart of the housing footprint, some homes have easy access to the Self Help Center, Fort Irwin Middle School, Tiefort View Intermediate School, or the School Ages Center. Mesquite tree-lined streets offer single side parking only with most homes featuring detached garages accessible by alleyways. All boast spacious storage areas, plank flooring, a great room, and carpeted bedrooms. A two car garage, covered patio, Google Nest Smart Thermostat (some homes), nickel hardware and fixtures, stone countertops, ceiling fans, gas range/stove, cordless blinds, and new central HVAC system are also available. These homes have a washer and 4-prong electric dryer up hook ups. Fence replacement project set to begin in 2024.
Some GPS applications do not work on Fort Irwin. Use the map below to locate an address.
